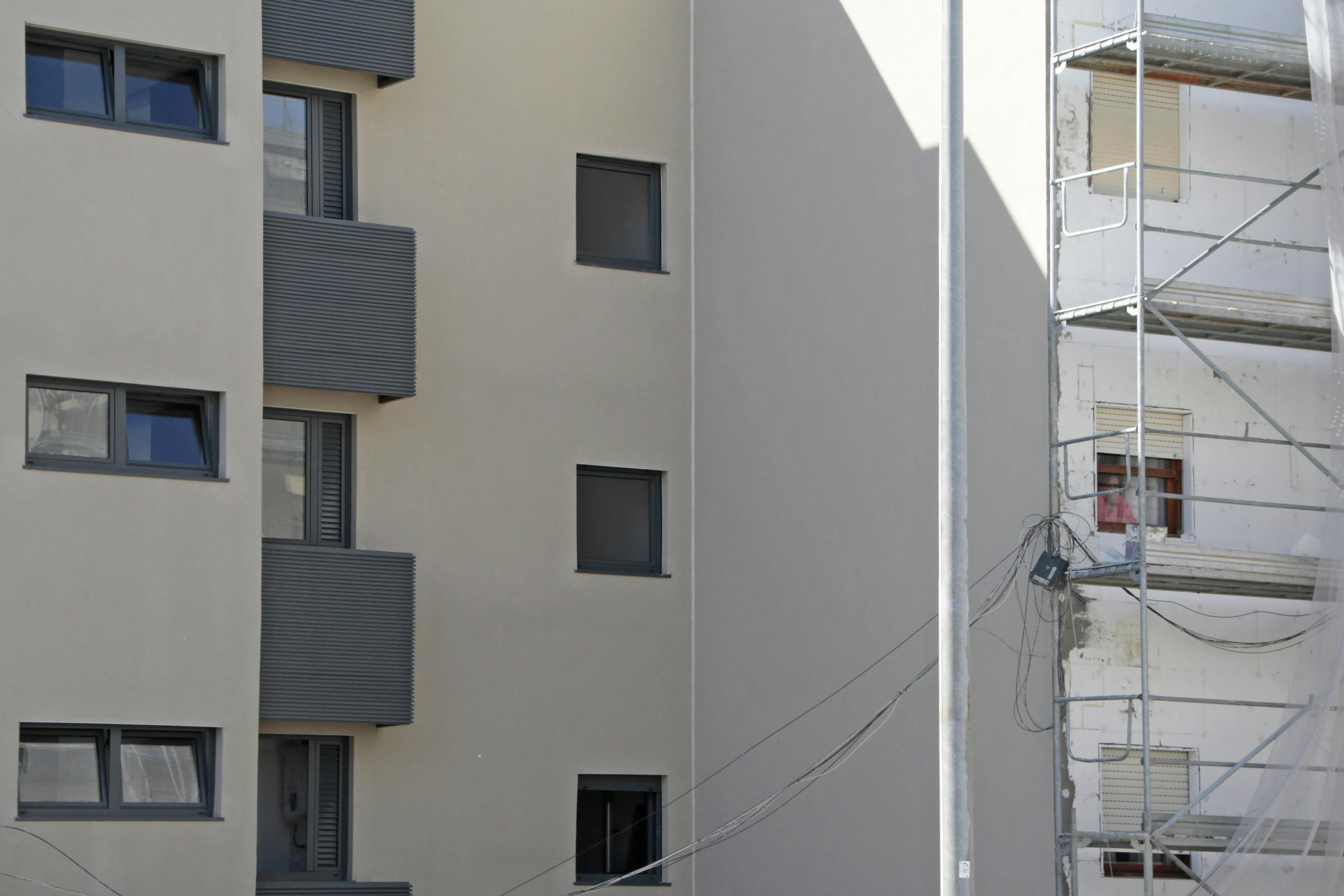January 2023
Case Study #04 – MH, EM

Why this case?
DfD - Design for Disassembly
Case Study #04 aims to evaluate the DfD concept - Designing for Disassembly - by exploring the built environment that was designed without this vision to observe to which extent the existing solutions fit in the DfD principles. This aims to understand how DfD was already being practised in the past from an empirical perspective.
Designing for disassembly is intended as an intelligent strategy to prevent obsolescence and mitigate economic factors such as labour costs, which are highly significant in refurbishment interventions.
27% of buildings existing in the year 2000 will be replaced/deeply refurbished between 2000 and 2050. More than 50 per cent of buildings in 2030 will have been built since 2000. This huge mass of construction to be demolished or deeply refurbished, which will give rise to new buildings, will be a huge source of waste/materials. A DfD vision for the projects to be carried out and the same vision for the existing building will make it possible to recover a very significant proportion of the constituent materials.
Case Details
MatosinhosHabit, EM
- Project
CH de Custóias
- Location
Matosinhos
- Owner
MatosinhosHabit, EM
- Intervention
Complete Renovation
- Number of houses
58 (after renovation)
Overview
The different steps of the project
All case studies follow the same structure and similar approach setting the background for guidelines, innovative processes, or sustainability goals disclosure.
Case Study #04 is based on the DfD concept and looks at a range of bibliographical references that deal with the principles and recommendations for its implementation in projects. Without affecting this vision, the aim was to verify in a real case of a building from the 60s of the 20th century which elements could fit into this concept and how representative they were in the building as a whole.
- 01
Case History
The case is a building type representative of housing built during the second half of the 20th century. Despite various concerns, the concept of DfD was not considered at the time of its design. One of the objectives was to analyse the existence and evaluate solutions that, despite not having been designed in that way, fall within the principles of Disassembly, in order to gather data and knowledge that can be used both for new projects and for similar situations where it is intended to maximise the reuse and recycling of elements and/or undertake their quantification.
- 02
Case Plan
This case study aims to explore the DfD concept - Design for Disassembly in different ways:
- Identification of existing solutions and to what extent they are suitable and can now be disassembled;
- Identification of the solutions to be installed and to what extent they prevent obsolescence, suitability for disassembly and possible reuse;
- Evaluation of the labour effort involved in deconstruction and refurbishment;
- 03
Case Development
Regardless of the higher or lower performance of the existing solutions (it should be remembered that many have been in service for approximately 50 years), the following can be identified as a good example of design practices enabling disassembly (can be assumed to be "empirical"), once the design rationale was based above all on functionality, durability and reduced costs:
- Fibre cement roof panels
- Entrance door of the building
- Staircase handrail
- Window frames
- Shutter boxes
- Interior partitions doors
- Skirting boards
- Sanitary ware except the bathtub
Regarding the new solutions, the following stand out from a DfD perspective:
- Roof sandwich panels
- Thermal insulation placed in the roof slab
- Building entrance door and common area window frames
- Fraction window frames
- Shutter boxes
- Window sills
- Modular interior doors
- Skirting boards
- Sanitary ware
- Kitchen furniture
- 04
Case Outcomes
The refurbishment design, while not formally including DfD assumptions, presents solutions that are in line with these principles. These solutions are also significant both from an economic and weight point of view, especially if the structure and walls, which have remained practically untouched, are not considered.
Many situations have been identified that ought to be further discussed in the context of the DfD, primarily due to their inappropriateness but also because they are identical between the original construction and the renovation now being carried out. The urgency of this discussion is also due to their relevance in the aspects abovementioned and their scale in terms of application in other works of identical type.
The DfD concept provides for a set of practices that are aligned with pre-construction audits, and this exercise benefited greatly from the assessment made as part of Case Study #03.







